Description
This apartment style building is styled to fit into a Middle Eastern setting but can fit into other modern areas as well. The main floor features 2 roll up shop or garage style doors and a central man door. The second floor features 2 balconies than hang out over the main floor for great sight lines. The roof has a stair / elevator access area to offer cover on an otherwise open roof.
All levels are accessible. The second floor and the roof both lift off for access. The garage style doors both slide in and out for easy access.
Extra middle floors can be added by purchasing ME121 extra floor kits.
The base is roughly 9 1/2″ x 5 1/2″ (240mm x 140mm), the main floor is 20mm smaller in both dimensions, the second floor of the building is roughly 8 3/4″ x 6″ (220mm x 155mm) and the buildings overall height with the roof access area is roughly 7 1/2″ (190mm).
This kit is sold flat packed and requires assembly and painting. Any models shown in images are for scale purposes only and are not included.

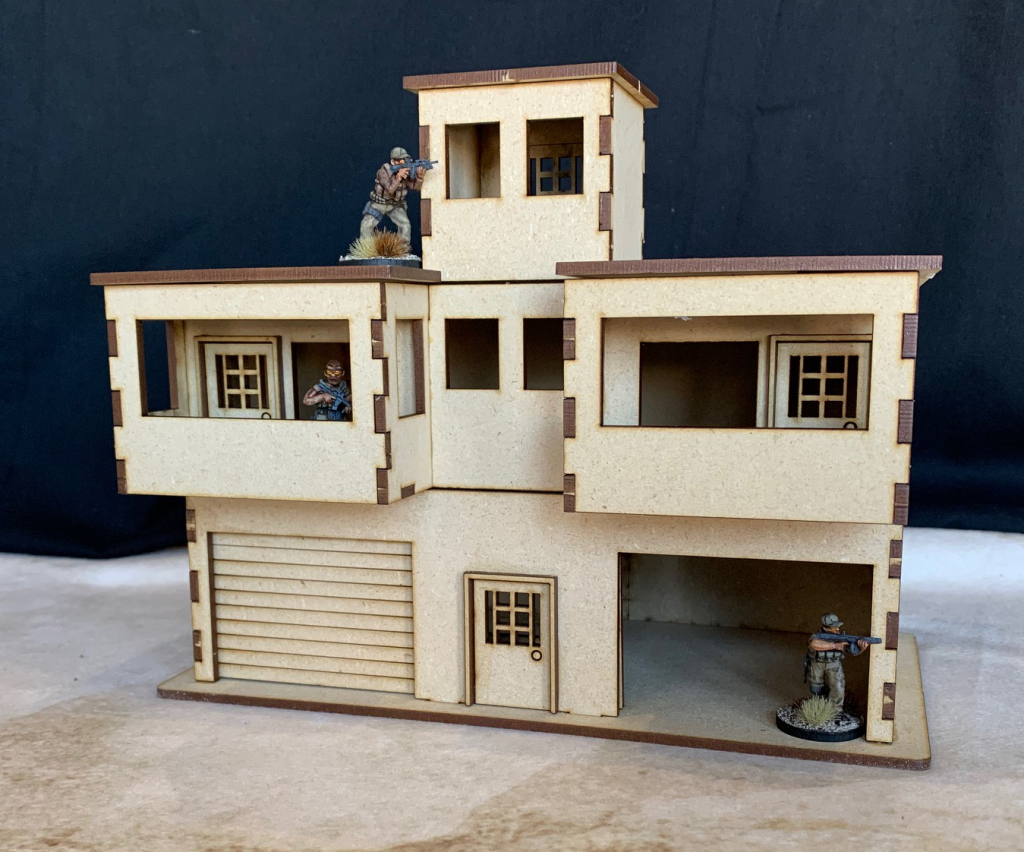
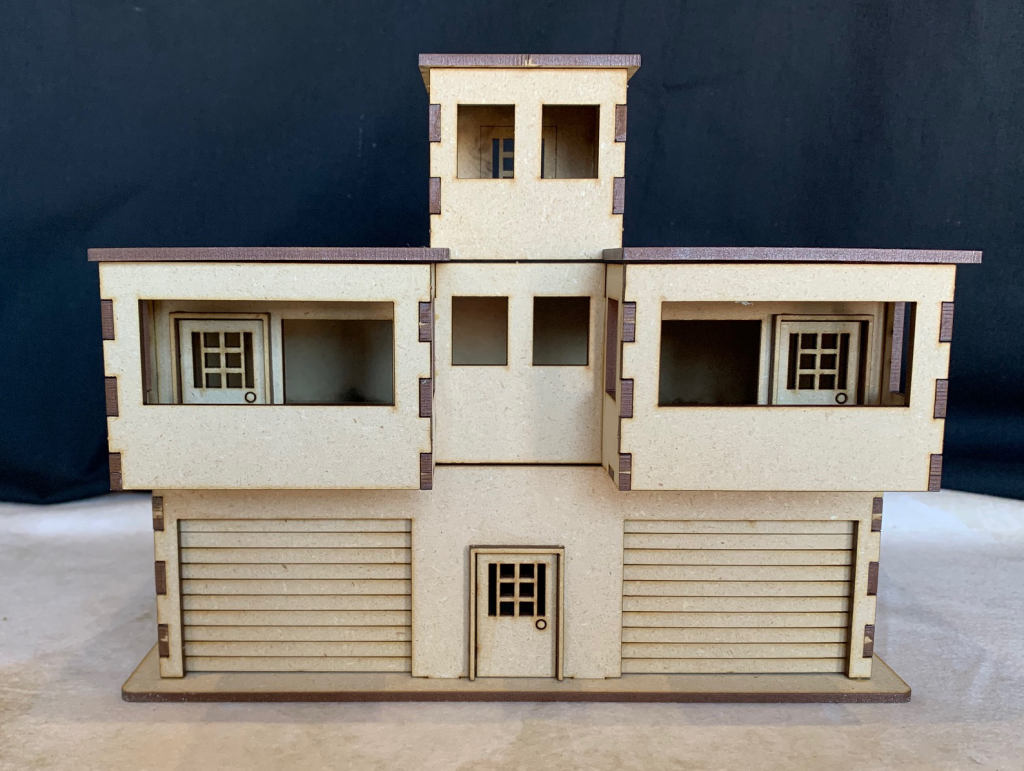

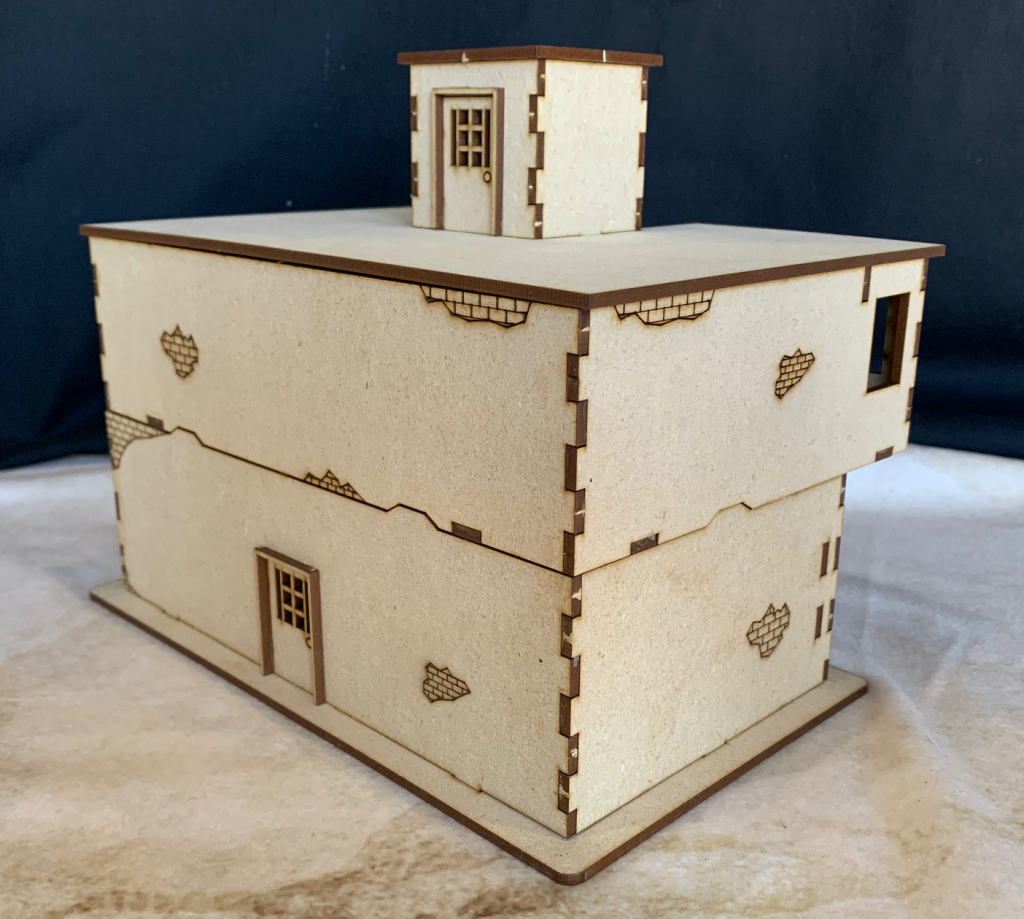
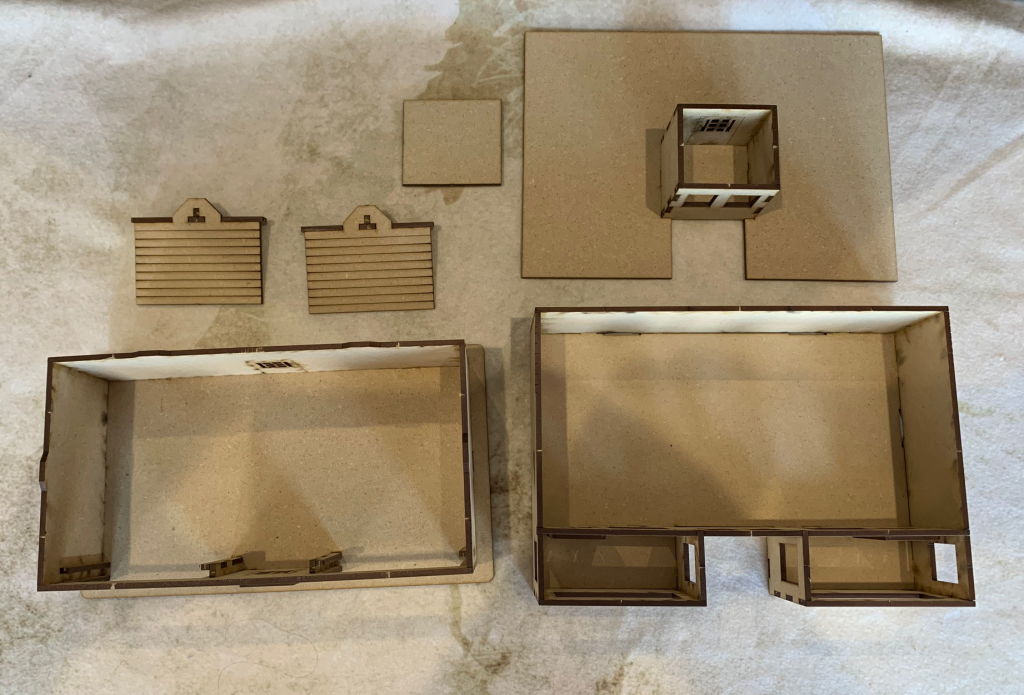
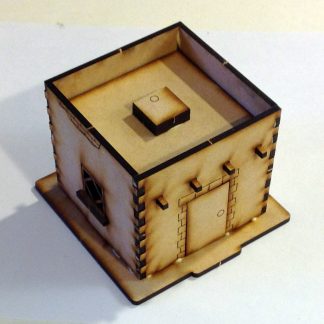
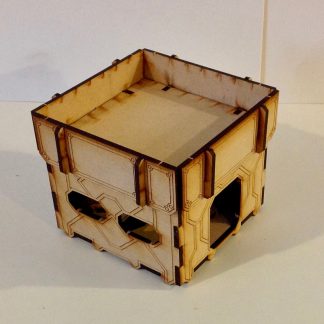
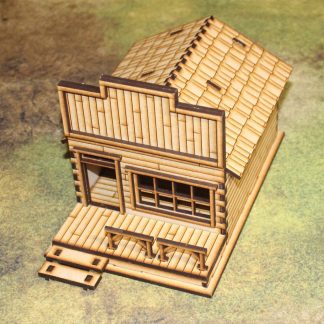
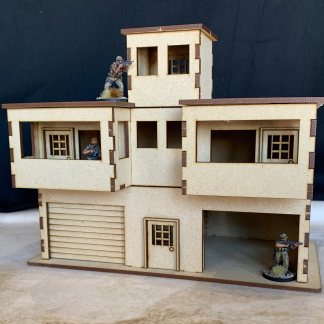
Reviews
There are no reviews yet.